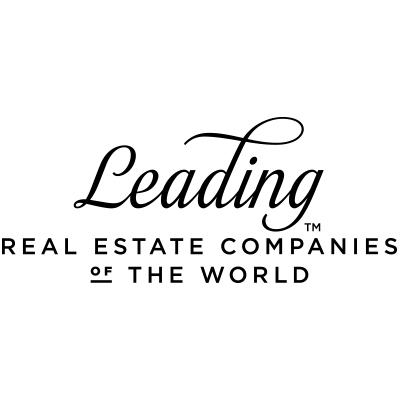Call 902-542-5781 or Email today and let's discuss your next home sale or purchase.
125 Chase Road
Kings County
Berwick West
B0P 1E0
$285,000
Residential
beds: 4
baths: 1.0
1,744 sq. ft.
built: 1960
- Status:
- Sold
- Prop. Type:
- Residential
- MLS® Num:
- 202521241
- Sold Date:
- Oct 30, 2025
- Bedrooms:
- 4
- Bathrooms:
- 1
- Year Built:
- 1960
Looking for your first home, or simply more room to grow - inside and out? 125 Chase Road could be just what you've been waiting for! This well-cared-for, one-owner family home offers 4 bedrooms, 1 bath, and 1,744 sq. ft. of comfortable living space, set on over half an acre in a peaceful rural setting. Just minutes from the Town of Berwick and convenient Hwy 101 access, the location blends country living with everyday convenience. The property checks plenty of boxes: two garages, space for gardens and fruit trees, ductless heat pumps for efficient heating and cooling, and plenty of storage in the basement. Whether you're starting out, upsizing for a growing family, or simply seeking a home that doesn't require major renovations, 125 Chase Road is ready for you to move in and make your own memories.
- Price:
- $297,500
- Property Type:
- Residential
- Home Style:
- 2 Storey
- Bedrooms:
- 4
- Bathrooms:
- 1.0
- Year Built:
- 1960
- Floor Area:
- 1,744 sq. ft.162 m2
- Lot Size:
- 0.761 acre(s)0.31 hectare(s)
- MLS® Num:
- 202521241
- Status:
- Sold
- Floor
- Type
- Size
- Other
- Main Floor
- Mud Room
- 9'10"3.00 m × 6'5"1.96 m
- Main Floor
- Kitchen
- 14'3"4.34 m × 11'6"3.51 m
- Main Floor
- Primary Bedroom
- 12'6"3.81 m × 11'7"3.53 m
- Main Floor
- Bedroom
- 11'6"3.51 m × 10'7"3.23 m
- Main Floor
- Living Room
- 15'4.57 m × 11'7"3.53 m
- 2nd Level
- Bedroom
- 12'5"3.78 m × 11'3.35 m
- 2nd Level
- Bedroom
- 12'7"3.84 m × 12'5"3.78 m
- Floor
- Ensuite
- Pieces
- Other
- Main Floor
- No
- -
- 6'2" x 7'3"
-
125 Chase Road Berwick West
-
Photo 2 of 37
-
Photo 3 of 37
-
Photo 4 of 37
-
Photo 5 of 37
-
Photo 6 of 37
-
Photo 7 of 37
-
Photo 8 of 37
-
Photo 9 of 37
-
Photo 10 of 37
-
Photo 11 of 37
-
Photo 12 of 37
-
Photo 13 of 37
-
Photo 14 of 37
-
Photo 15 of 37
-
Photo 16 of 37
-
Photo 17 of 37
-
Photo 18 of 37
-
Photo 19 of 37
-
Photo 20 of 37
-
Photo 21 of 37
-
Photo 22 of 37
-
Photo 23 of 37
-
Photo 24 of 37
-
Photo 25 of 37
-
Photo 26 of 37
-
Photo 27 of 37
-
Photo 28 of 37
-
Photo 29 of 37
-
Photo 30 of 37
-
Photo 31 of 37
-
Photo 32 of 37
-
Photo 33 of 37
-
Photo 34 of 37
-
Photo 35 of 37
-
Photo 36 of 37
-
Photo 37 of 37
Larger map options:
Data was last updated February 5, 2026 at 06:30 AM (UTC)
Area Statistics
- Listings on market:
- 182
- Avg list price:
- $498,950
- Min list price:
- $99,900
- Max list price:
- $3,950,000
- Avg days on market:
- 89
- Min days on market:
- 1
- Max days on market:
- 3,227
- Avg price per sq.ft.:
- $282.03
These statistics are generated based on the current listing's property type
and located in
Kings County. Average values are
derived using median calculations. This data is not produced by the MLS® system.
- Allen Chase
- MacKay Real Estate Ltd.
- 902 691 4139
- Contact by Email
© 2026
MacKay Real Estate Ltd..
All rights reserved.
| Privacy Policy | Real Estate Websites by myRealPage
.png)

